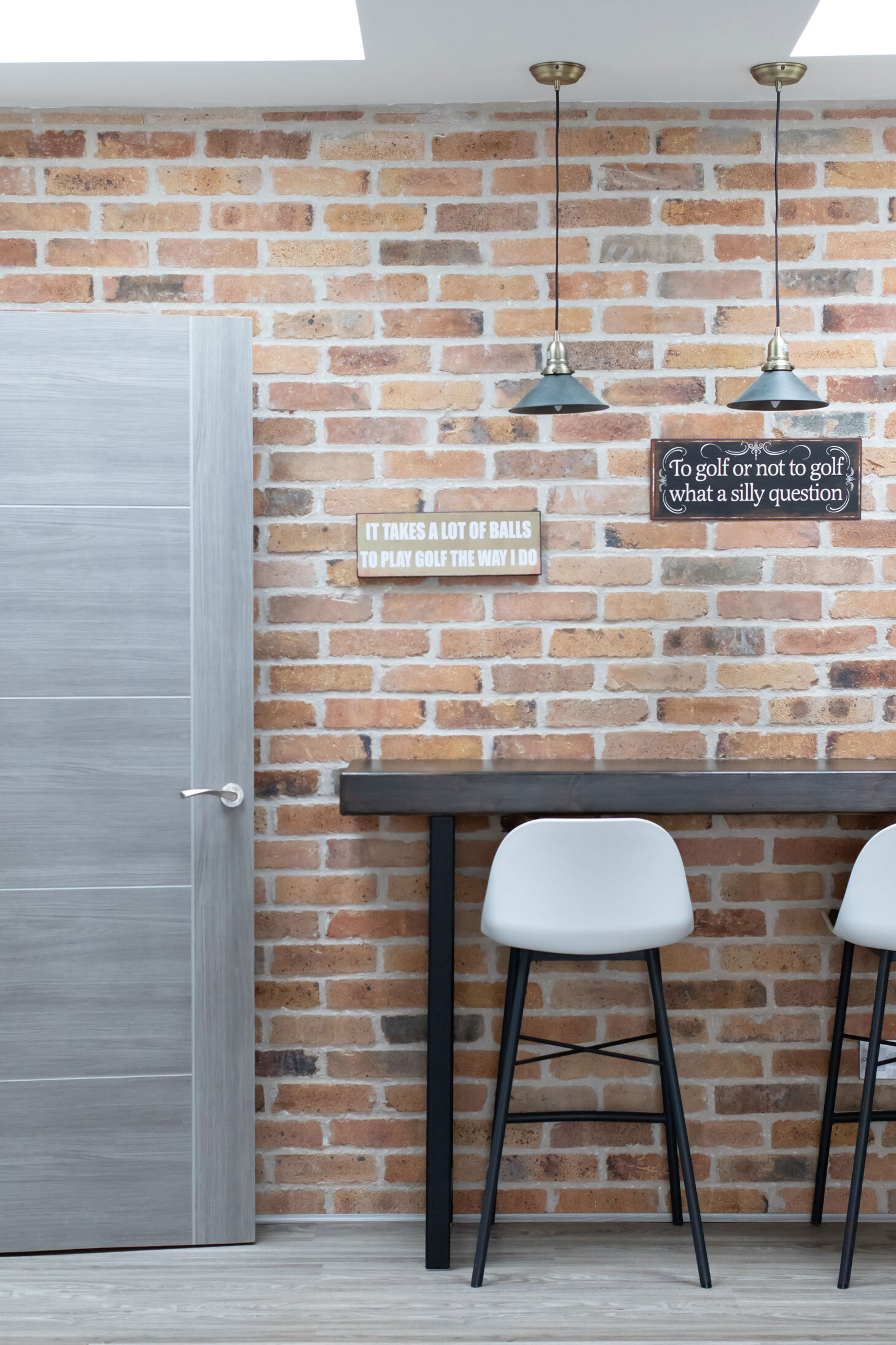Ivinghoe
Residential Development
A small infill development involving the change of use of a builder’s yard into two detached 2-bedroom dwellings on the outskirts of a Conservation Area. The project had many challenges including 10 properties that backed onto the site so the design had to please a lot of people. It was completely enclosed by 2.5M - 3M tall boundary walls with multiple single storey outbuildings that ranged from corrugated metal mono-pitch structures to flat roofed concrete decks. The only building of significance was a 20C single storey brick gable building with a tiled roof located to the south west of the site which was incorporated into the design.






Project Particulars
Size
House 1 Gross External Floor Area: 104 m2 (1,119 sq ft)
House 2 Gross External Floor Area: 93 m2 (1,001 sq ft)
Constraints Adjacent to Conservation Area, Previously Developed Land
Involvement Stages 1 -3: Initial Design, Planning Permission, Building Regulations
Status House 1 complete; House 2 construction underway