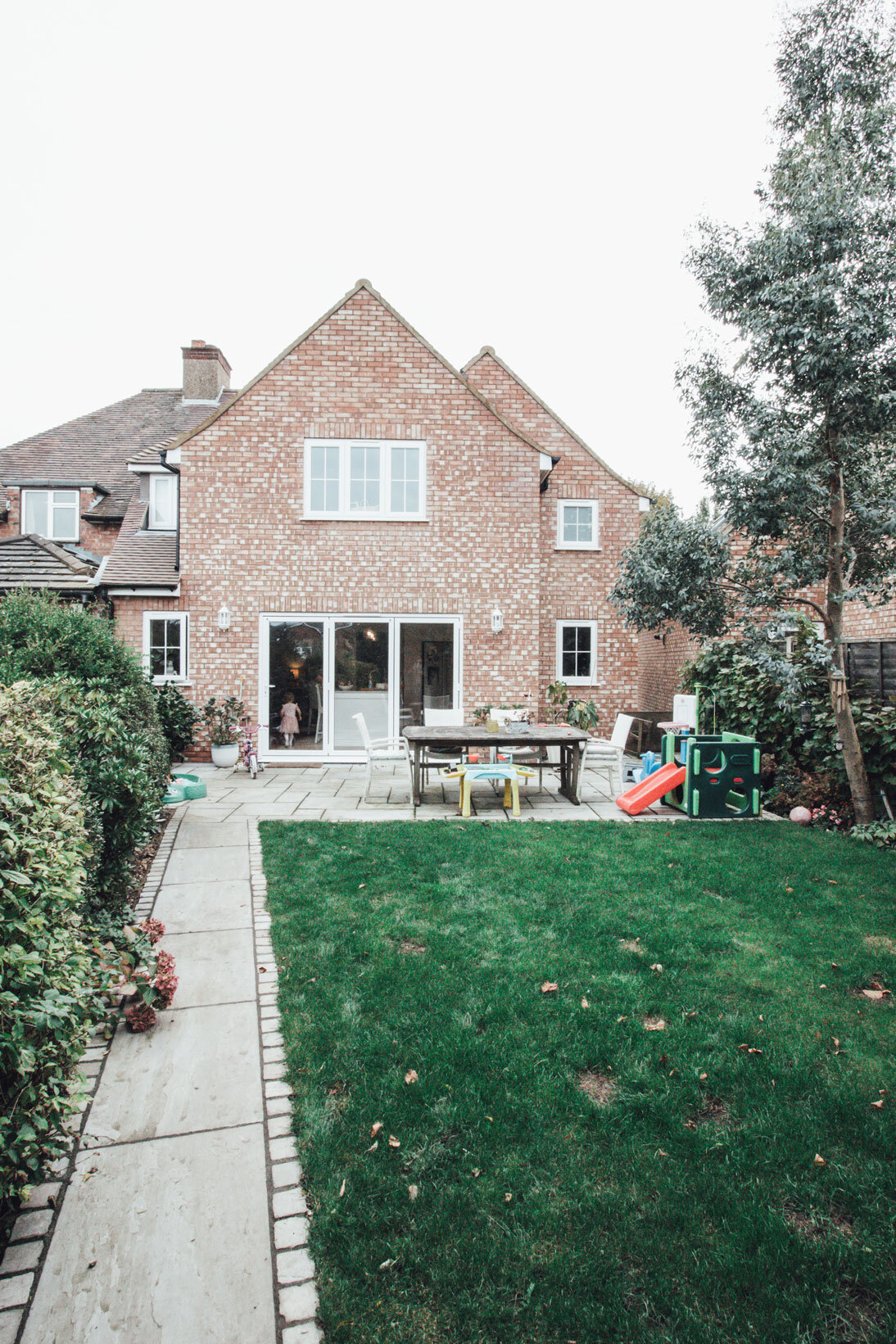St Albans
Two storey extension to the side and rear, including a new entrance porch, to replace the existing garage, conservatory, and single storey extensions. The main objective of the proposal was to provide a more attractive frontage and additional living accommodation. The first floor extension over the garage facing the street scene were designed to provide symmetrical gabled roofs with brick and rendered detailing to be in keeping with the original building and surrounding area.









Project Particulars
Size
Refurbishment with Gross External Floor Area: 110 m2 (1,185 sq ft)
Extensions with Gross External Floor Area: 80 m2 (861 sq ft)
Base Build Cost £225,000 + VAT
Involvement Stages 1 -4: Initial Design, Planning Permission, Building Regulations, Tender Documentation
Status Complete